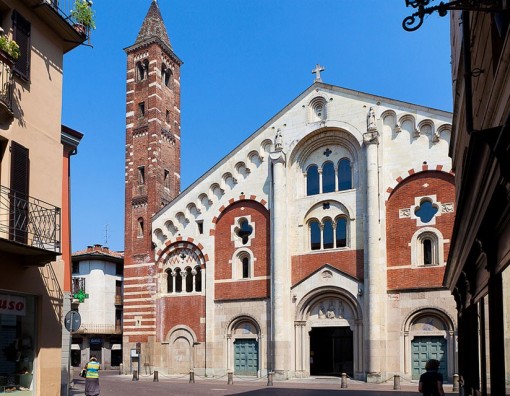La Casa Gotica o Casa del Tranquillo - Chiuso temporaneamente
The construction of this home probably dates to when Opizzino Spinola (1313) was made a feudal lord, which marked the beginning of a period characterised by a certain vibrant building activity of Arquata. On a visit to Arquata in 1882, Alfredo D’Andrade, observed the presence of several houses with framed walls, and drew up detailed relief sketches. In a note at the side, he observed, “wood-panelled house, many of these can still be seen in Arquata, especially in the streets that head towards the Castle from the main street. These streets with these houses are extremely picturesque…” Several architectural elements typical of the medieval period are clearly legible, such as the notched decoration of the dovecote in the tympanum, several rows of bricks in a herringbone shape, the projections specific to the construction technique of the framed walls. The building recalls the so-called maison à la guise de France, the typical medieval French or Nordic-style townhouse, with a workshop at road level, entrance and stairs in a lateral position, living quarters on the first and second floor. The building deserves to be highlighted in that it presents the features of a genuine archaeological find also and above all as exceptional testimony to the construction technique with framed walls. This exceptional quality derives from its geographical location, eccentric compared to the Nordic world where this technique was widely used until relatively recent times. Moreover, in Northern Italy the testimonies of medieval homes with these characteristics that have survived undamaged from heavy alterations are rare: the closest are found in the municipality of Ozzano Monferrato, or in the area of Biella. It was restored between 2003 and 2006 and in 2010 it became the headquarters of the Arquator Presepi Onlus association with a permanent exhibition of the scenes of the life of Jesus in sculpted plaster. The house uses a wooden structure, not just for the horizontal elements (the attics and the roof), but also for the vertical wall framing. In terms of construction, the three-storey building is formed by three “boxes one on top of the other” slightly projecting (so that the floors are bigger as you move upwards), realised with a wooden beam frame compacted by partially load-bearing masonry. From the entrance room, which faces onto the main street and almost certainly used as a workshop, starts a solid sandstone staircase that pierces the masonry and is perceived from the outside. Another door, on the second floor, faces onto the side passage, vico Gelsomino, and at one time allowed direct access to the family quarters.
Information and contacts
via Interiore, 31 - 15061 Arquata Scrivia (AL)
Telephone: +39 339 314.6346
Link
http://arquatorpresepi.eu/
http://www.comune.arquatascrivia.al.it/?page_id=1602
https://www.facebook.com/ArquaTor-Presepi-Onlus-162663113908554/







